
Open plan living just keeps increasing in popularity whether in the form of an extension, a new build or taking internal walls down in a current home. This is very effective in a smaller home as it gives the feeling of more space, of course, you do need to pay attention to load-bearing walls and support if you do this.
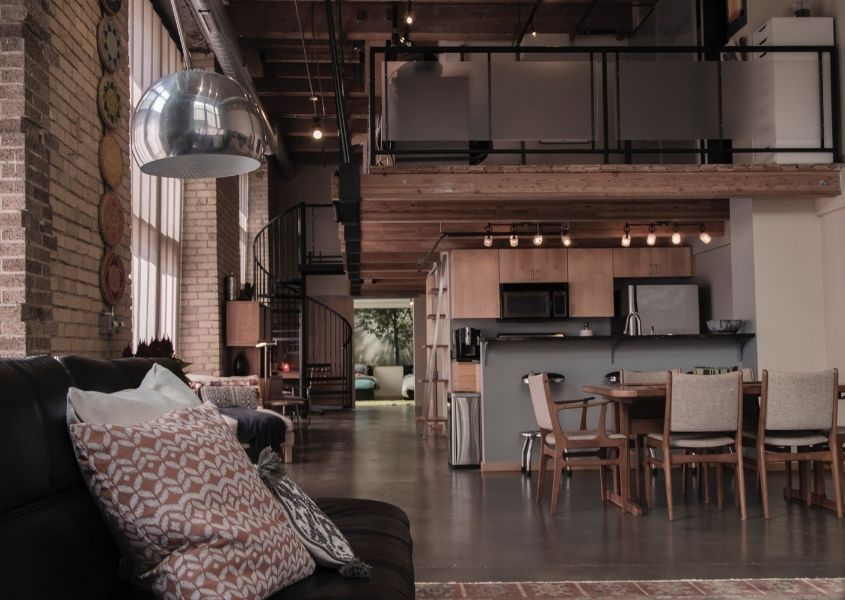
This style really only started to appear more regularly in the 1950’s where you would often find a dining room sharing a space with the living room – often an L shape area to help with the separation. At this point, the kitchen was still seen pretty much as a service room and as such was not included…. until we get closer to the 1980’s that is. Now we love a house with an open plan – a place where the whole family can spend time together.
The children can play safely, do homework or watch TV while the parents can work, prepare dinner or get on with household chores all in the one large space – but it still makes sense to have some sort of definition between the spaces.
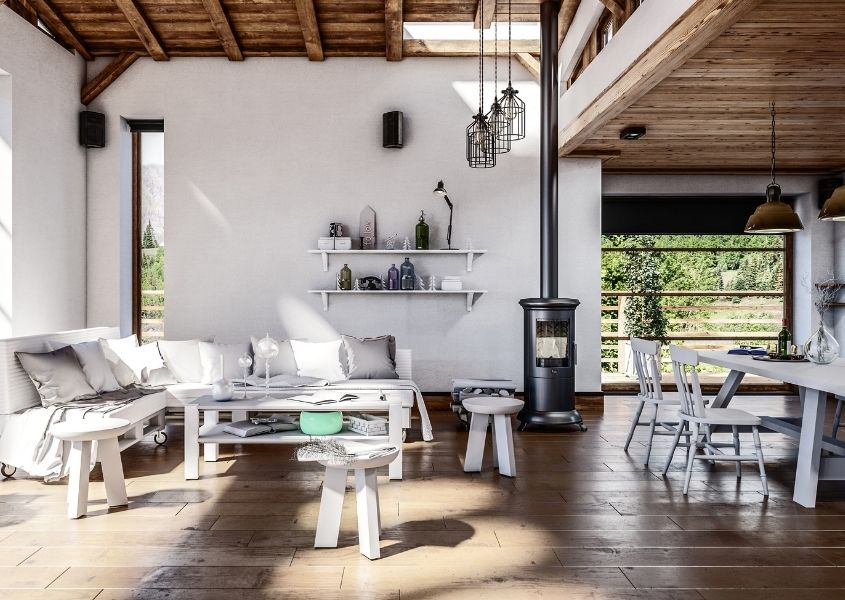
Zone by using texture
Although you aren’t breaking up space, the use of different textures will draw the eye to the different areas in the open space – A feature brick wall can clearly define where the dining area is – a combination of a tiled area for the kitchen and wood or laminate flooring to define other areas. A rug on the floor to anchor a reclaimed wood dining table to help define the dining space, whilst the sitting area can be clearly defined by placing a rug in front of your large sofa and placing a modern nest of tables on it.
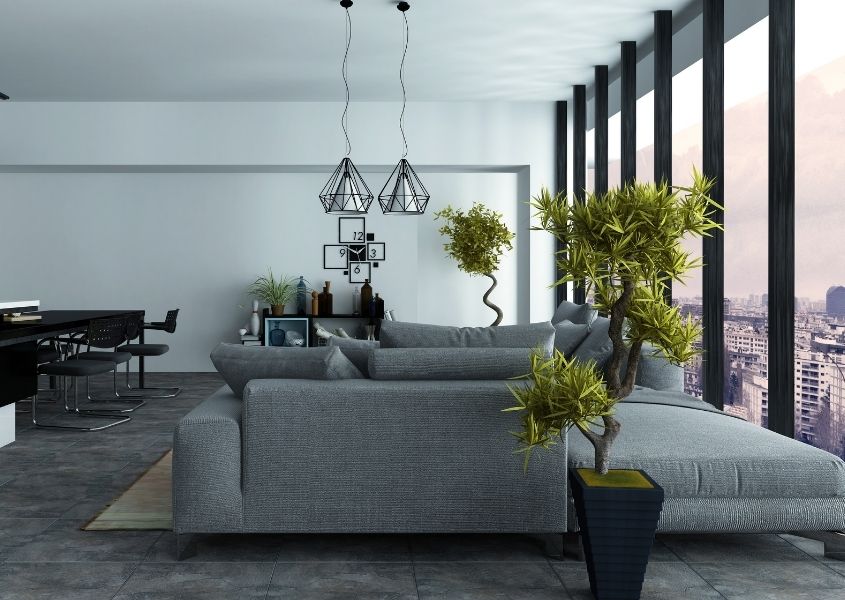
Zone by using plants
By now we all know the benefits of having house plants in our spaces – you can really embrace this natural and healthy way to zone a room. A tall plant in a floor-standing pot or some open wood shelving units are great for creating a natural divide, or how about an on-trend living wall to bring in a contemporary diversion.
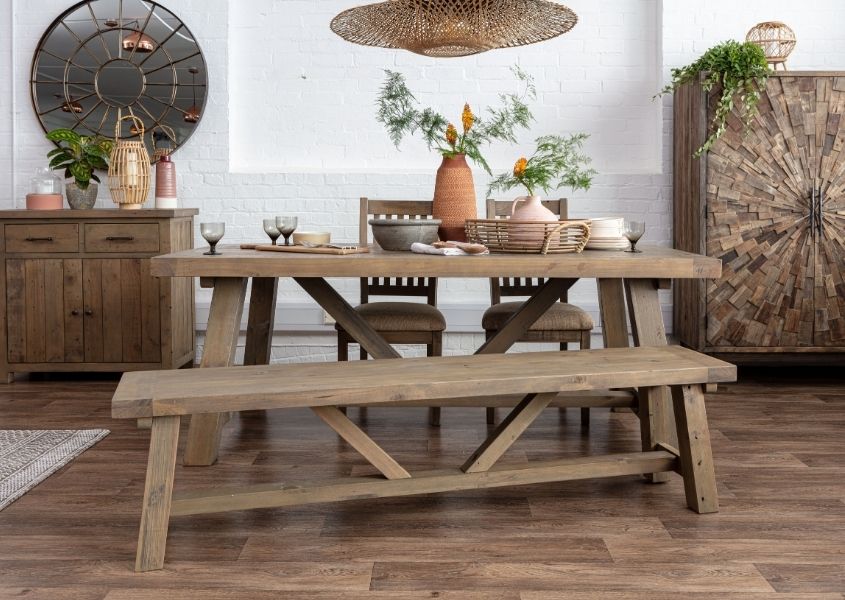
Zone by using furniture
Use furniture to partition the space – it’s nice to have the option to section off an area when needed, especially if an open-plan room includes your home office. You can do this by opting for a tall bookcase, open shelving is great for this as you will still get the impression of space and see it flow. Sideboards are also great for this; the above dining space, featuring the Farringdon Reclaimed Wood trestle table, is zoned by the sideboard and a drinks cabinet. Of course, the most recognisable one is the breakfast bar or kitchen island – everyone will know that the kitchen space is beyond that point.
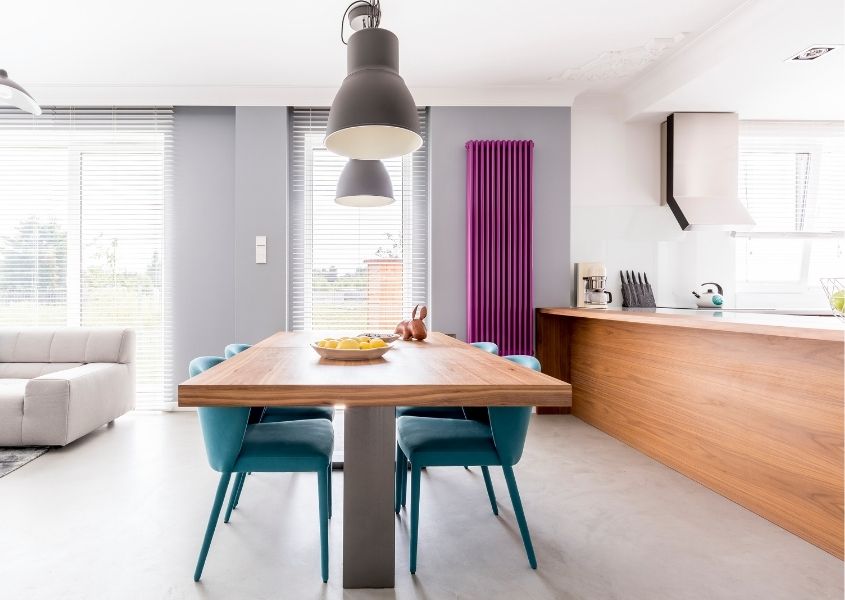
Zone by using colour
Painting sections of the walls in different colours is a great way to zone a large space. Or if you don’t want to commit to a wall colour, use furniture in pops of colour to define the space. We love the bright pink column radiator above for its bright and clever divide, together with the petrol blue fabric dining chairs that draw the eye to that area.