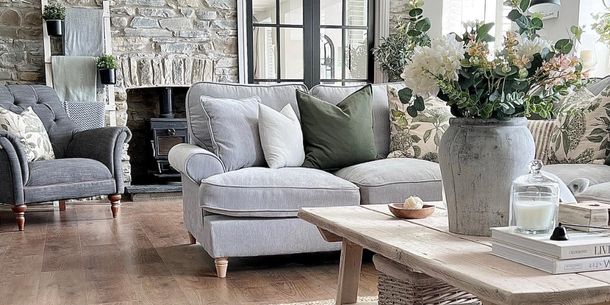
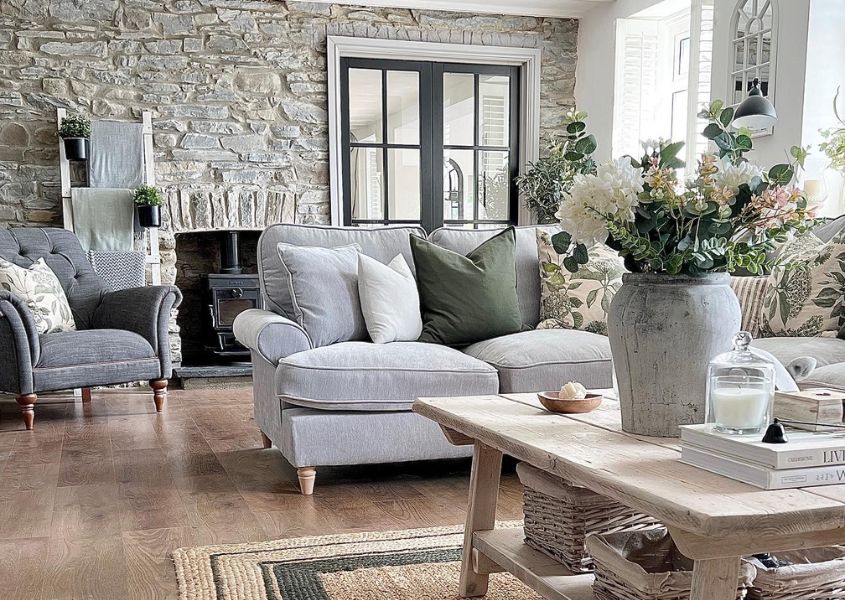
When we want a hit of modern farmhouse inspiration we often find ourselves scrolling through Instagram to lust over some of the home interiors in our feed. One account we always come back to is Cwmrhys Cottage – a beautifully renovated Victorian cottage situated in the small village of Lampeter in West Wales and a fine example of modern farmhouse chic, complete with rustic furniture and natural materials.
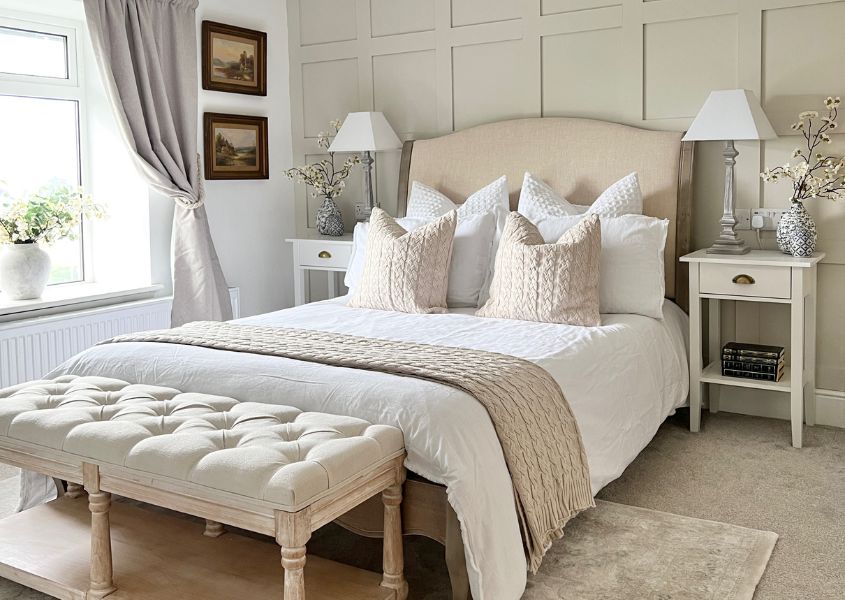
It was love at first sight for Dominique and her partner Shaun when they saw the rundown cottage, complete with stunning countryside views and genuine period features. After buying the cottage at auction, they spent the next two years completely renovating the property to create an exquisite home that is a vision of modern farmhouse style. We caught up with Dominique to ask her about the renovation, her style and how a mix of classic and rustic furniture helped create an effortlessly characterful and chic home.
House at a glance
Who lives here: Dominique and Shaun with their two ‘fur babies’, Auror, a Golden Retriever and Kiara, a Cocker Spaniel.
Type of property: Traditional detached Welsh cottage, West Wales
Size: 3 bedrooms and 2 bathrooms
The renovation
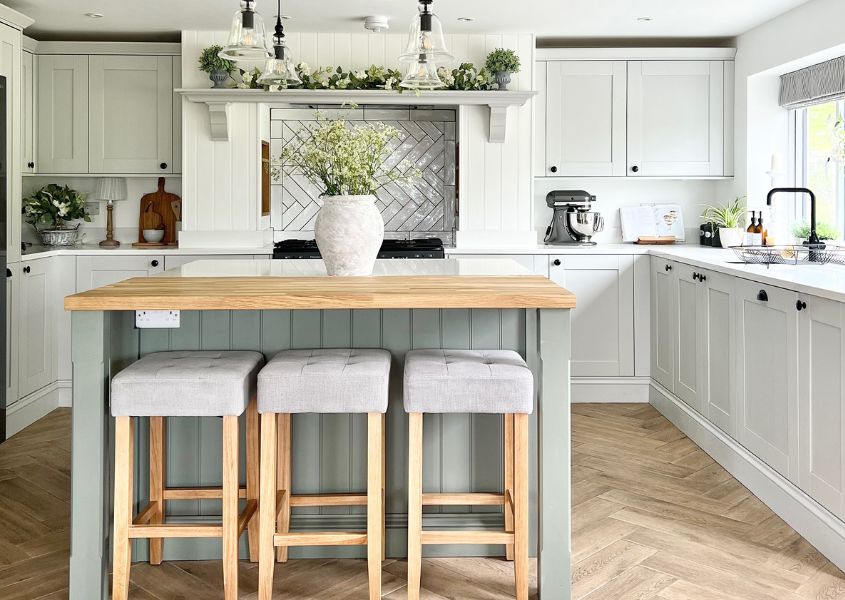
“We renovated the property from top to bottom, completely gutting and stripping it back to its internal walls and reconfiguring the entire layout, along with adding a double-story extension. As well as the view and location, what we loved most about the cottage were the period features, so we were thrilled when we discovered some beautiful original stone walls after we had stripped it all back. We sandblasted and repointed them and now they’re one of our favourite features of the house. We’re still ticking off our renovation to-do list and we have lots of plans, including a porch/boot room and a second extension for another living room.” Dominique
Dominique’s favourite room – the living room
It was Dominique’s mission to open up the downstairs space to create a large, light and inviting living area. She knocked three rooms into one large area and used the two stone fireplaces at each end of the space to create different zones in the open space. We love the beautiful rustic coffee table that is the perfect centerpiece for the room and complements the original large inglenook stone fireplace. The large jute rug with a dark grey border that sits under the rustic wood coffee table brings an instant French farmhouse flair, whilst the sofa naturally separates the room. At the other end of the room, Dominique and Shaun created a cosy reading corner by building a bookcase under the stairs and adding a lovely upholstered armchair next to the wood burner in the smaller stone fireplace for a spot to sit and read next to the fire.
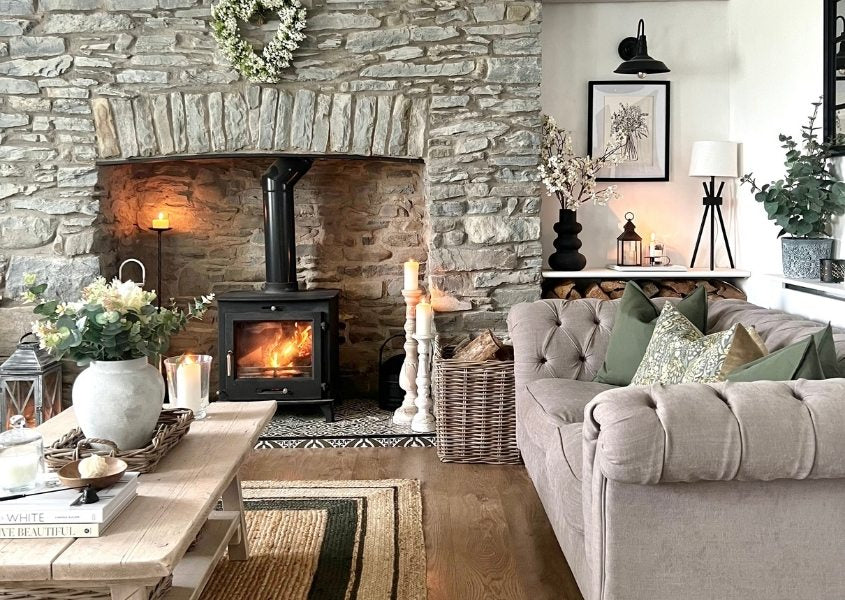
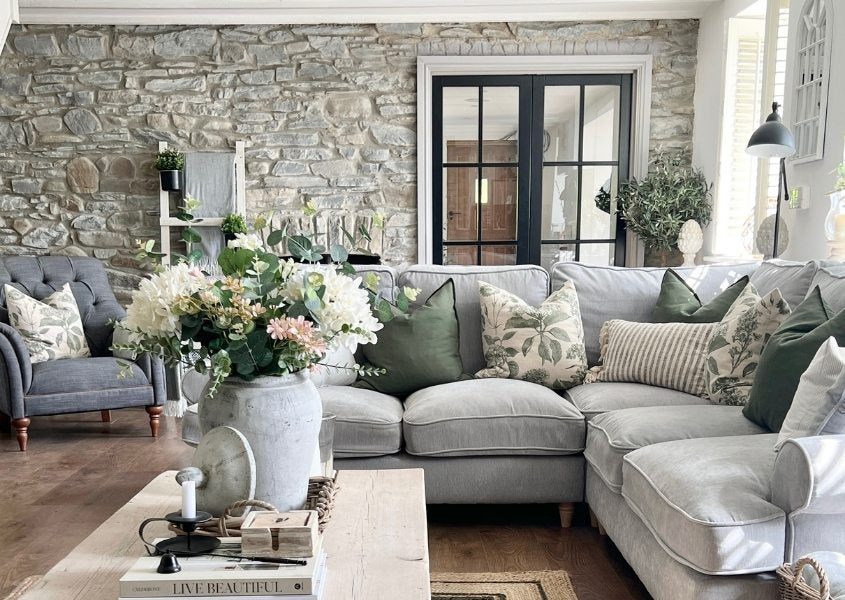
“My partner Shaun is a carpenter so we were lucky that he managed to do all the work himself apart from electrics and plumbing. My department was the interiors so I had full creative control over that. I’ve always loved interiors – it’s definitely a passion of mine and I love country rustic styles and mixing old with new.” Dominique
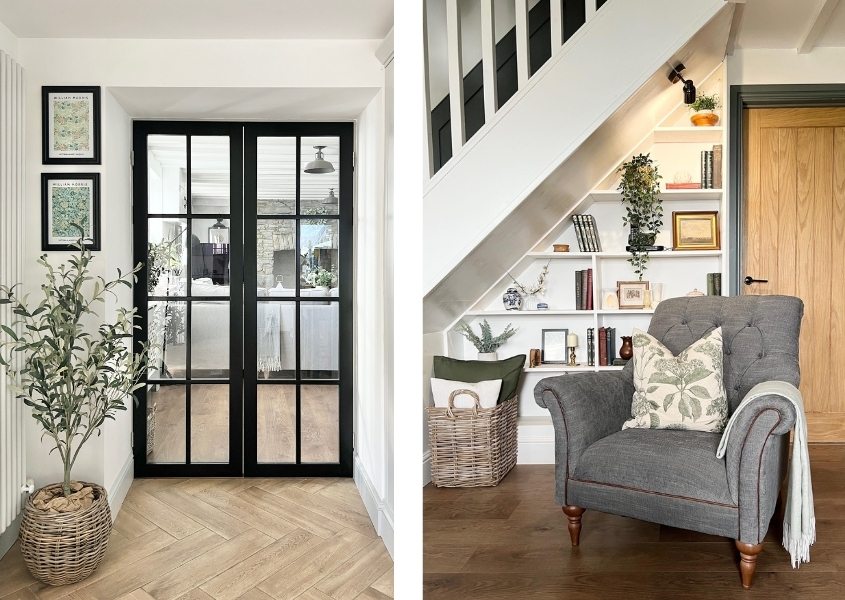
Colour scheme
When it comes to colour, Dominique has chosen a neutral scheme for the living room and kitchen/diner areas to allow the beauty of the grey stone walls to take centre stage. Pops of colour and contrasting black accents have been added using hardware, soft furnishings and accessories, but overall the look is muted and classic.
Upstairs, the master bedroom features a paneled wall painted in a rich royal blue that complements the fabric headboard and white bed side table, whilst in the guest bedroom, Dominique picked a pale green for the paneled wall behind the king size bed.
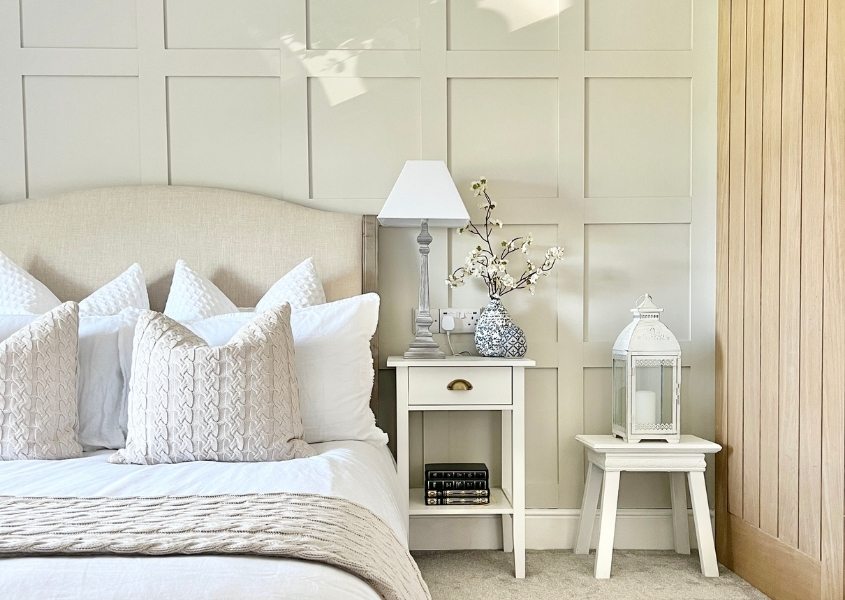
Images courtesy of Dominique @cottagerenovationcwmrhys
Loved this?
If you’ve enjoyed reading this, take a look at our Our Friends series to discover tips and inspiration to create a home you love, including a wonderful colonial style home and a house tour around a modern farmhouse retreat. Or sign up to our newsletter below for a weekly dose of inspo direct to your inbox.