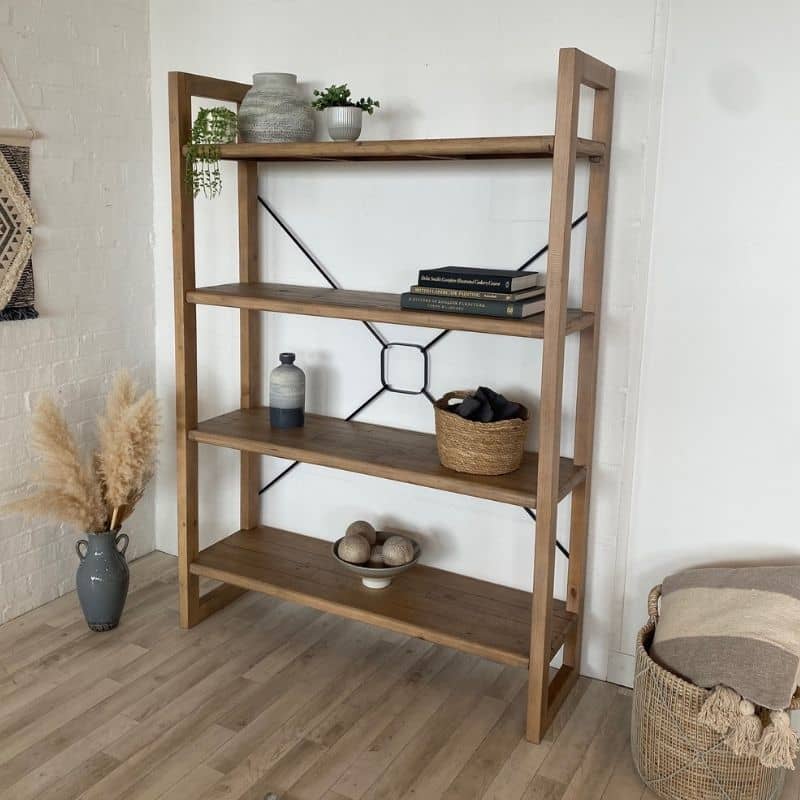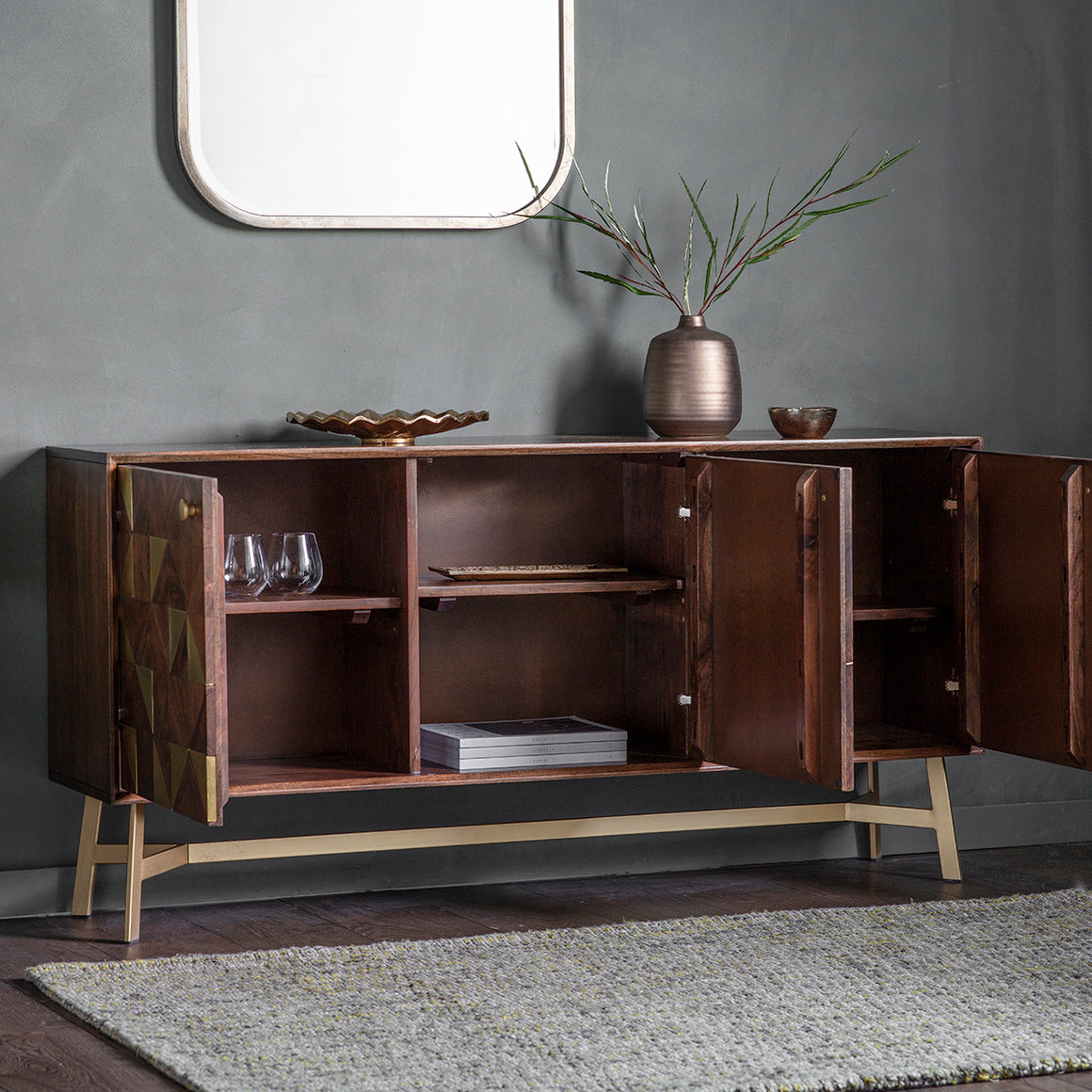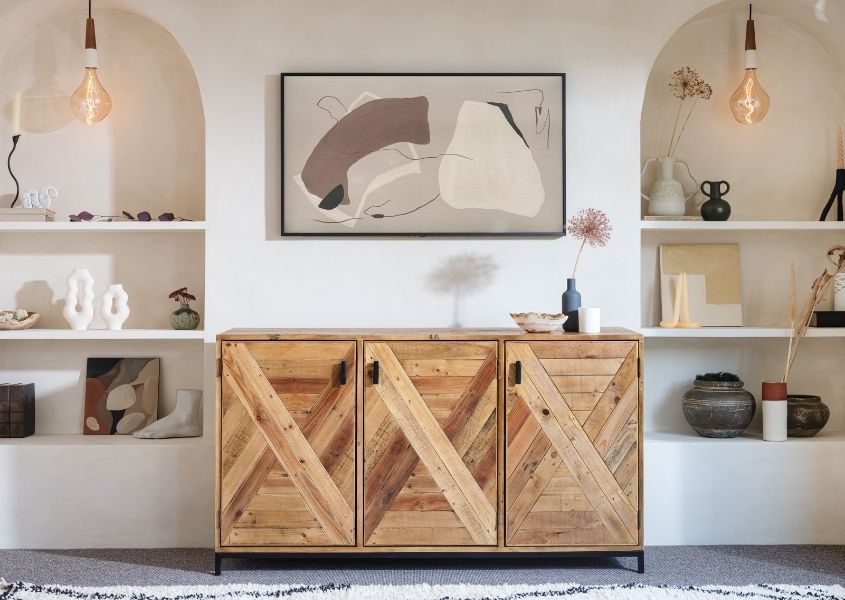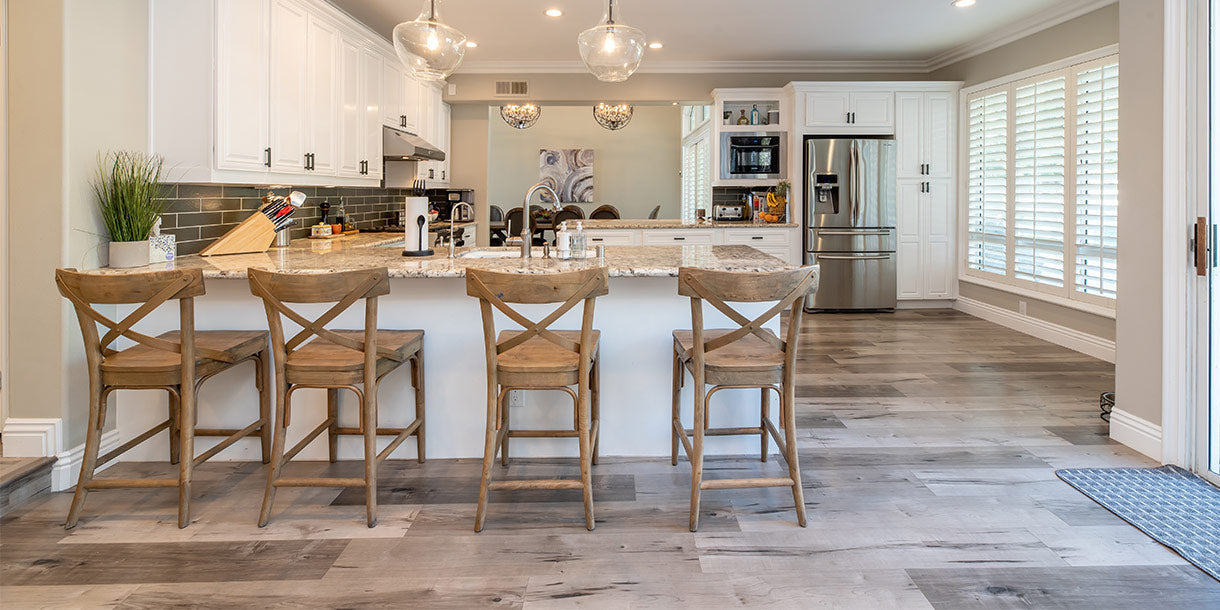
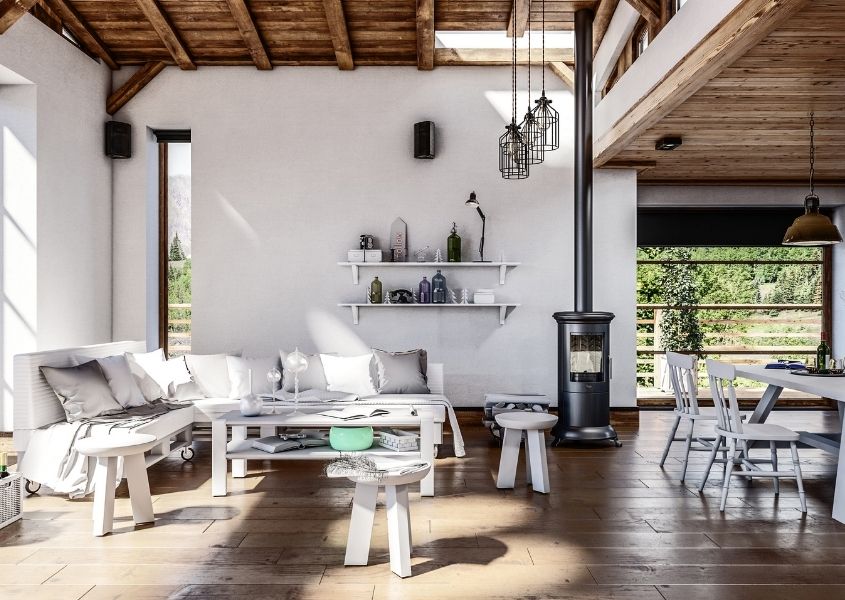
We’ve all heard of open-plan living. It became the architectural style of choice in the 1970s when the trend for building homes with fewer interior walls became a thing. It resulted in a surge of knocking down walls and joining rooms in period homes to create a better space for the way we live today and is still one of the most popular designs to dominate interiors. For some, it is the epitome of style and luxury, but the latest buzzword in interiors is broken-plan. Have you heard of this? Is this a style that could suit you?
We absolutely love open-plan living as a nation, but it is not always the most practical option bearing in mind the various activities that have to take place in this space. So, in came another option which is the “broken-plan” space.
What is broken-plan living?
A buzz-word that has been around for a while, broken-plan is the clever use of space in which the open floor is zoned into areas by the use of various floor finishes, split levels and semi-permanent partitions such as a display unit or bookcase.
These subtle divides give a sense of division to a room without closing down the open space. It gives a semi-private feel to some of the zones, something that can be important for families today.
Why did people fall in love with open-plan living?
Modern lives are busy and multitasking is an everyday necessity. Light and spacious, open-plan living promotes flow and fluidity in a home, but also allows us to perform different tasks at the same time. Preparing supper while supervising the kid’s homework or being part of the conversation when friends are over and sat around the dining table, rather than stuck in the kitchen alone.
But, some people find open-plan living too ‘open’ with a lack of privacy. It also tends to be noisier. Contrary to what you may think, dressing and styling an open space can be hard too; even gargantuan sofas can look timid and lost in such a cavernous space. A completely open-plan room can look devoid of character and be hard to make cosy and inviting. Most people want their living space to be relaxing and cosy. This is were broken-plan living has emerge as a compromise.
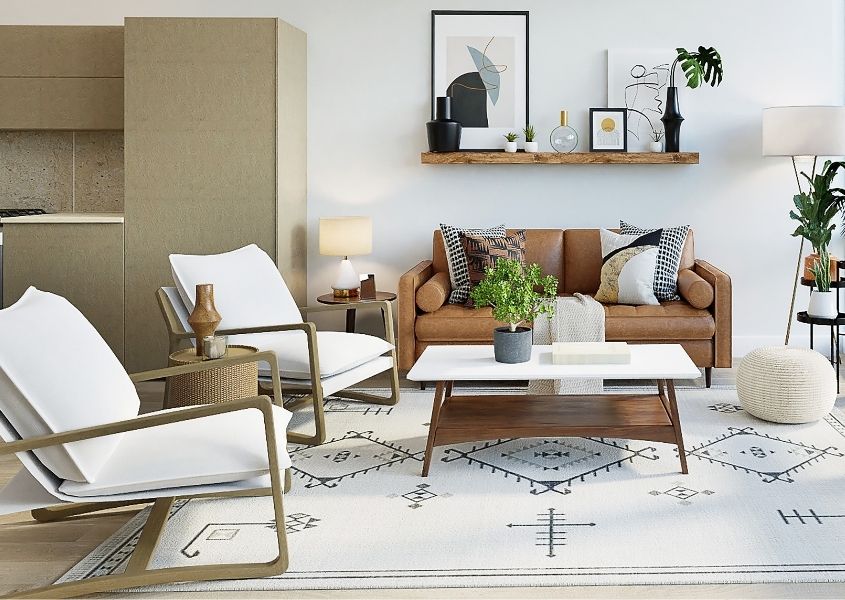
How broken-plan living differs
Broken-plan attempts to retain all the good things about open-plan – fluidity, light and space – while bringing in elements based on a room-by-room basis. For example, you can retain a large open-plan seating area, but use various pieces of reclaimed wood furniture, ceiling pendant lights and an accent armchair to create a small nook for reading or listening to music.
No doors or walls
Just like with open-plan living, there are few doors and permanent walls in a broken-plan living scheme because it relies on semi-permanent structures instead. In other words, when the need for change arises, you can move the items of rustic furniture to create new spaces and zones.
What can you do to achieve this?
- Different floor levels – this is a great way to instantly define different zones of a room. Create a step up from a seating area into the dining space to it a more intimate feel or add a floating floor to denote a different space. you don’t have to use a rustic bookcase or display unit as a partition on their own. You could use them in tandem with a change in floor level. A floating floor is simply a step up but instantly denotes a different space.
- Half walls – partitions don’t have to be full height. If you find open-plan living too noisy or soulless, a wooden sideboard makes the perfect alternative. Place a rustic sideboard at the back of your sofa with some tall plants or dried grasses to create a natural division as well as extra storage and privacy.
Is there a future for open-plan living?
There will always be a place for the open-plan style, just as there will be fans of the new way of doing things, broken-plan living. We’re in favour of both. What do you prefer? Leave a comment below or start a conversation @modishliving.
