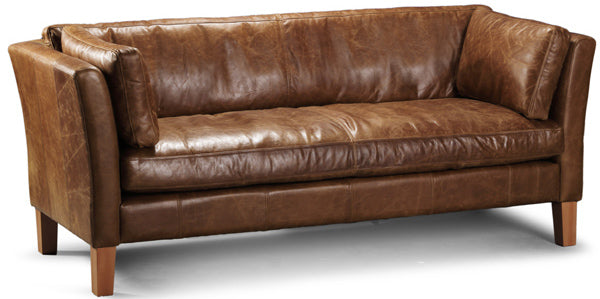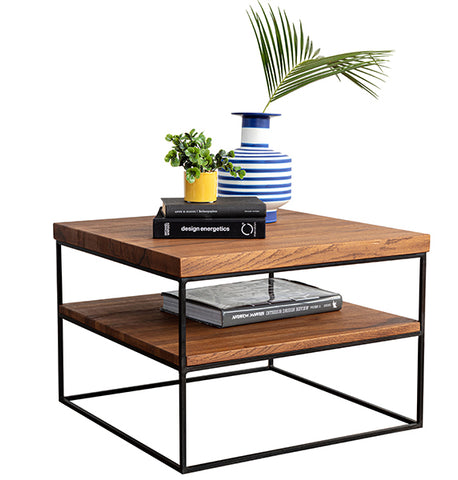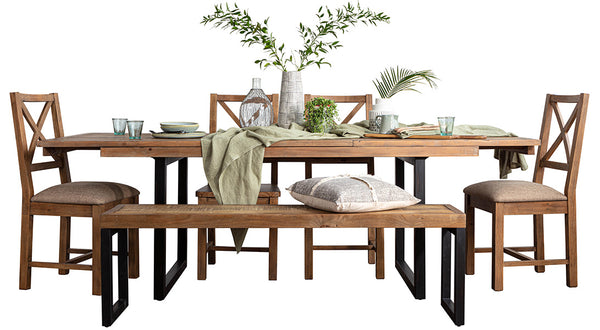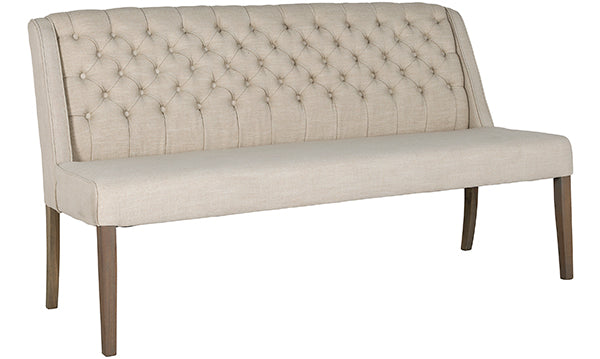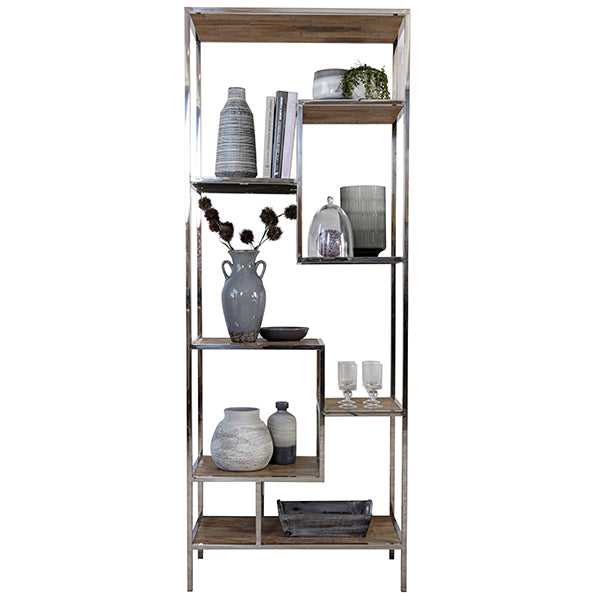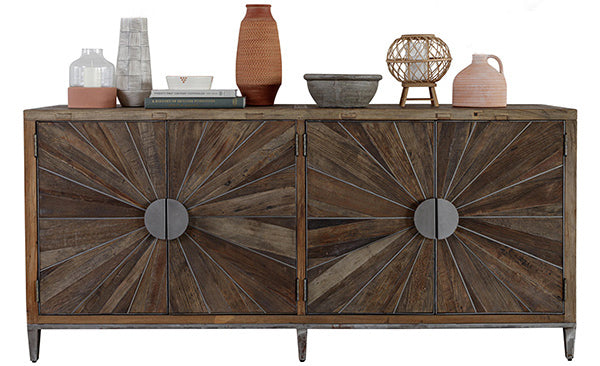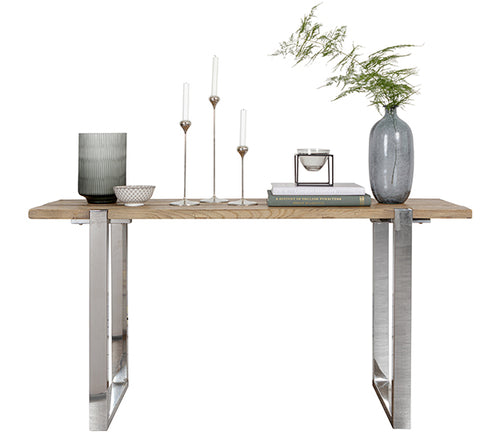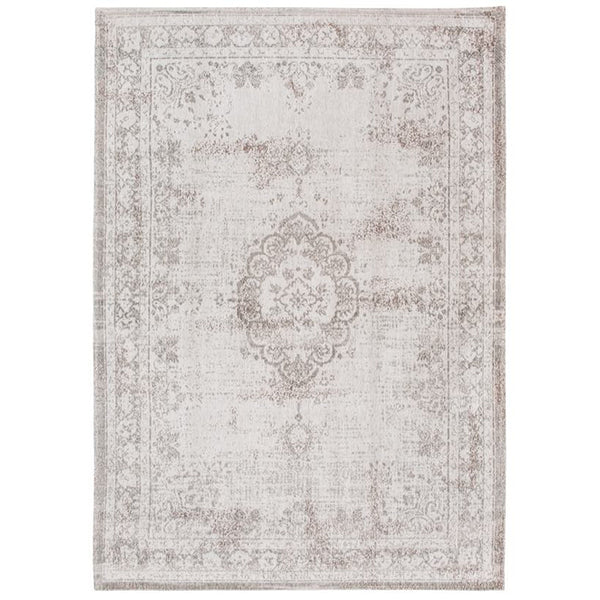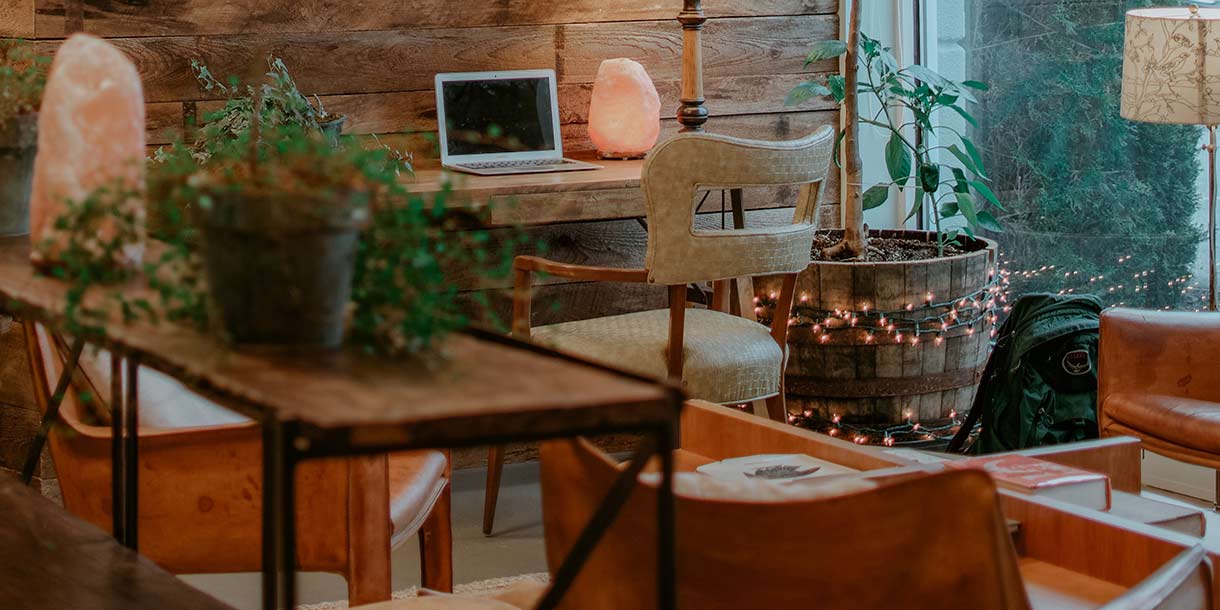
Many of us crave larger rooms and yet, one of the most difficult spaces to style and dress is a large space. Items of modern furniture can look lost and small and with no clear definition and an open space can soon look jumbled and incoherent. Zoning makes sense, but you don’t want to cut out light or restrict its flow. How do you achieve this?
1 Sofas
A large sofa can be perfect for creating the boundary between the dining area and the social zone. To maintain the sense of flow between different areas, don’t opt for a high back armchair or sofa, keeping their height lower to maintain a clear vision of the space.
2 Side tables
The often unsung hero of any room, side tables are perfect for clustering together to create a clear definition between one area and another. Sleek and versatile, they can be easily moved when you want to open up the space, such as when you are entertaining.
3 Dining sets
Uniformity is the key to symmetrical balance in open-plan living and so a clearly defined dining area with a dining set makes sense ‘to the eye’. No matter your style, opt for a dining table with chairs or dining bench that has a clear connection. For example, an industrial dining table with dining bench and complementing chairs is one option, or upholstered chairs could add a hint of luxury to a reclaimed wood dining table. Coordinate the upholstered dining chairs with any other seating in the kitchen, such as the bar stools for an effortless stylistic connection.
4 Upholstered dining bench for a cosy corner
If your dining area is in a corner, you can create a cosy nook with high-backed, upholstered dining benches. Once again, balance and symmetry are key, so make sure there is a clear connection between the benches and the dining table and other items in the kitchen area, otherwise they’ll look like an afterthought.
5 Shelving
Open shelving or display units add semi-privacy to an area and can also help to reduce noise in an open space too. As they are easy to move, shelving gives many future options for creating corners and zones in the space as your family and needs change.
6 Sideboards
Opting for long or large sideboards is also ideal for creating smaller space in the room. Coordinate your choice with the shelving units you have picked for a balanced and stylish appeal.
7 Console tables
The console table, a narrow but tall table, is not just for the hallway. In the open-plan setting, they make the perfect addition. They don’t have to stand alone either. Place them at the back of the sofa in its centre to give a more definitive edge to the seating area.
8 Rugs
A change in the flooring also denotes a change in the zone and so a large rug in the seating area serves a dual purpose – a change in pace in that space but also adds texture and colour. Smaller wool rugs can also be helpful but keep the pattern, styling and colour similar so that there is a hint of cohesion.
9 Colour
It’s tempting to paint different walls and sections in contrasting colours but that can be too obvious and jarring. Opt for one base colour that filters throughout the space with colour afforded by upholstery and rugs in bold prints and patterns. Choose pendant ceiling lights that set off your zones to perfection.
Zoning larger rooms will not make your space look smaller; rather, it will give you an open-plan feel but with structured areas for different uses of the same space.
