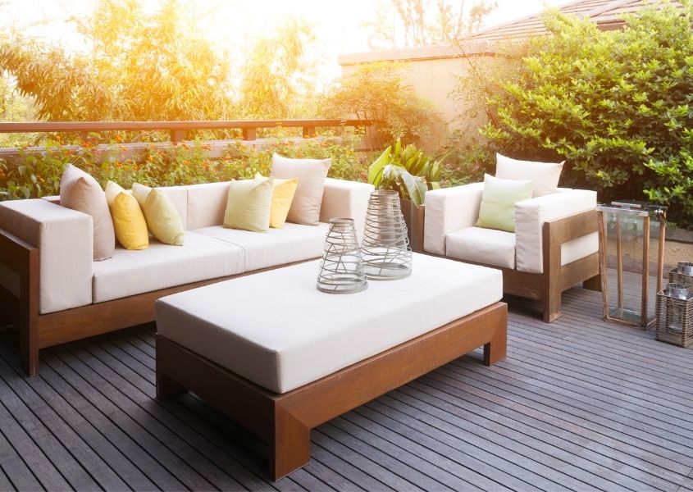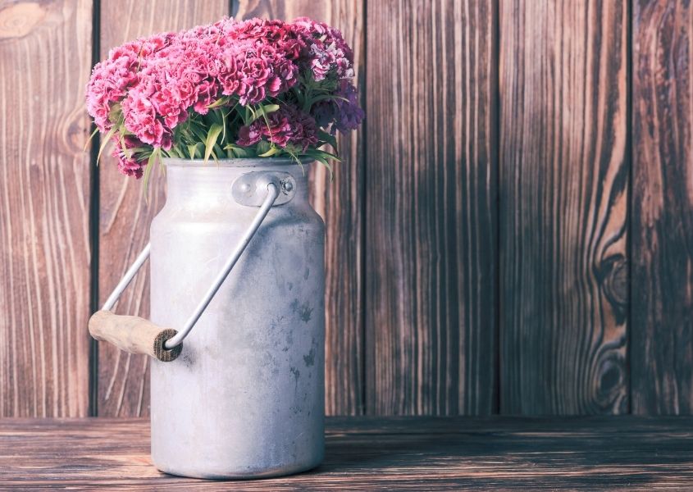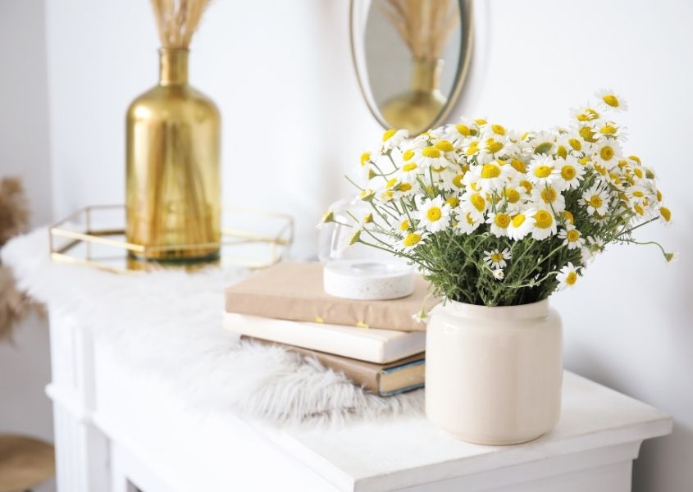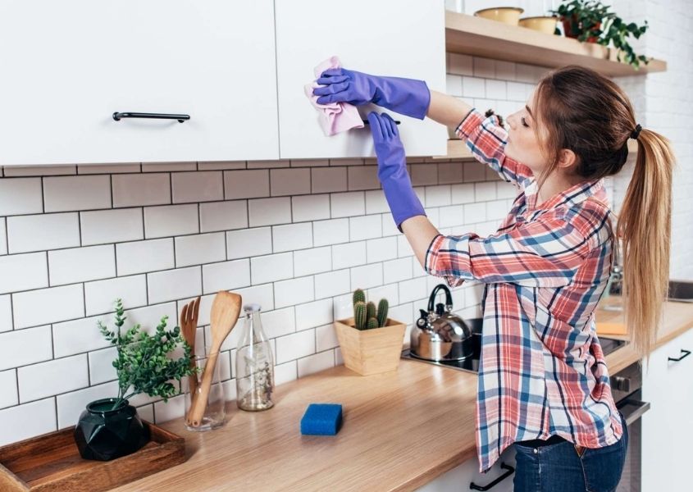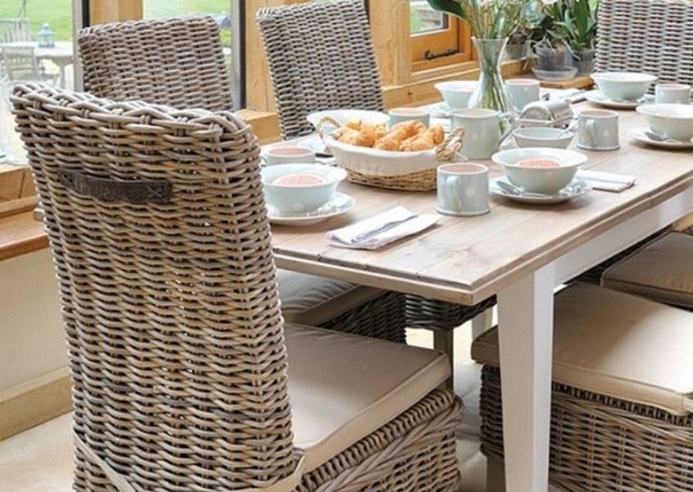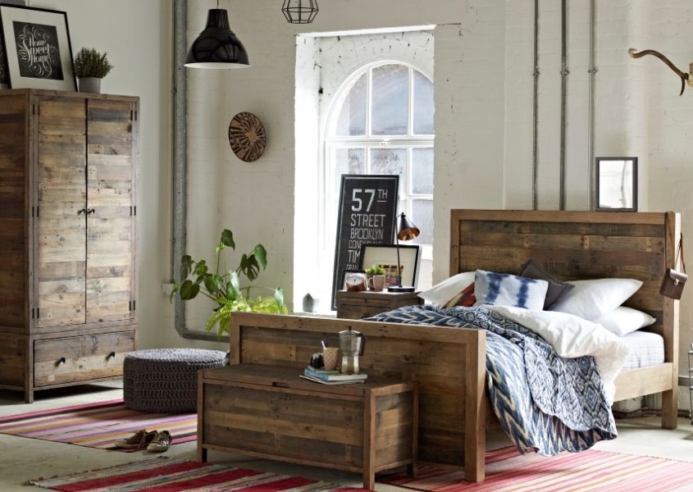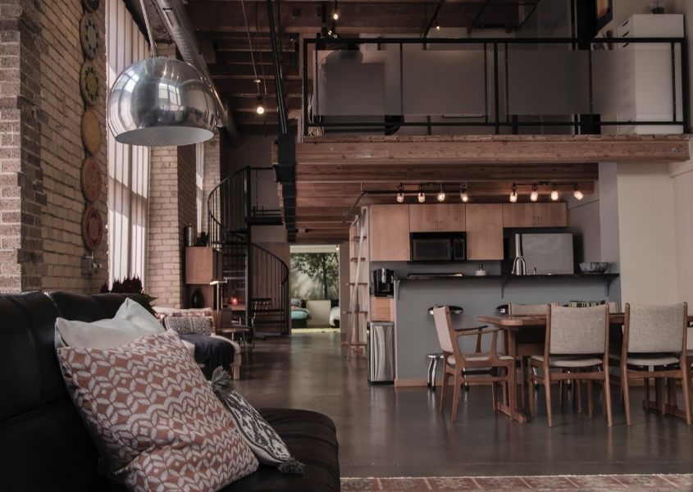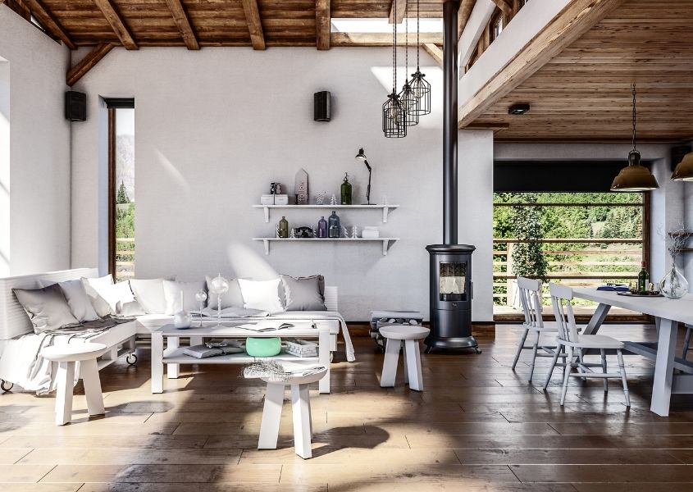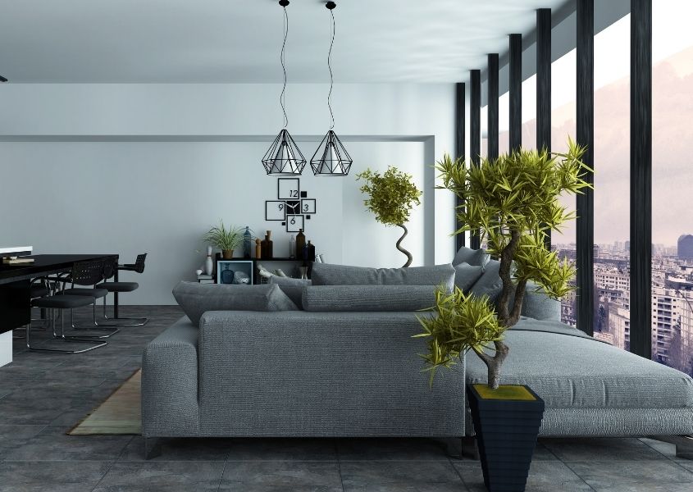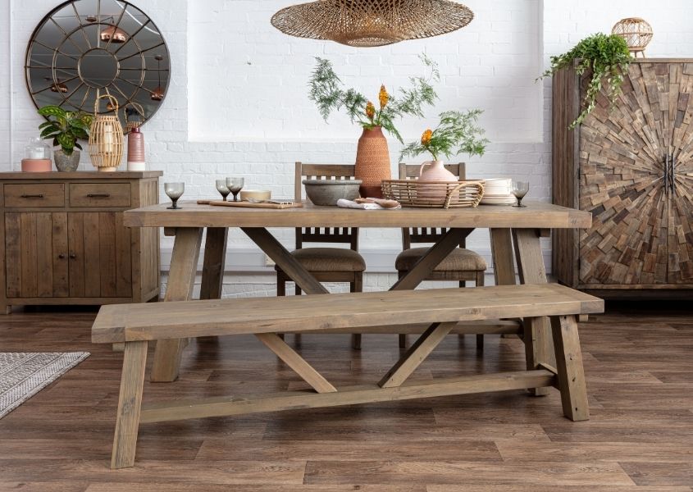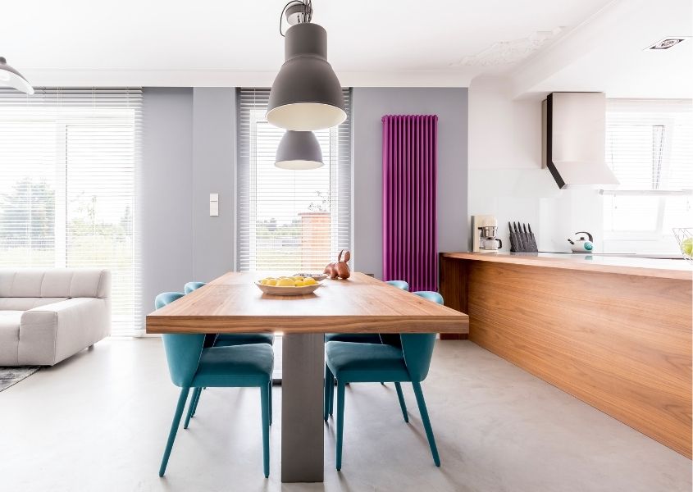
Here we are looking at ways you can transform a small balcony, courtyard or patio into an outdoor masterpiece that will blend seamlessly with your indoor living space.
Some of the ideas in this blog would be perfect to create a small “outdoor extension” to your living room, kitchen or bedroom. You may find some great ideas to help brighten up your outdoor space if you are in a flat in town or have a small brick-walled courtyard out the back of your house …….and you might even find it makes both the indoor and outdoor spaces feel more spacious and light.
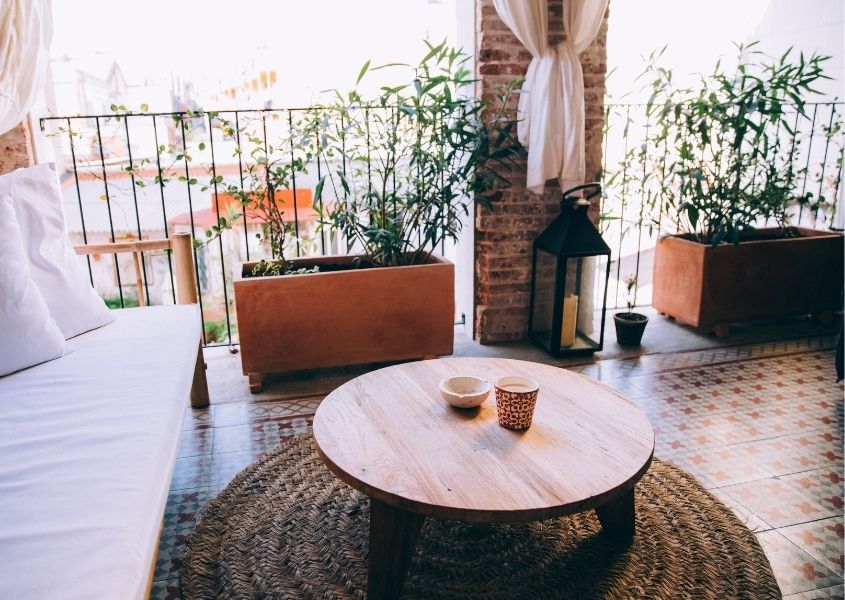
Wherever you can, choose natural materials
If you have a wooden interior floor consider wooden decking for your outdoor space. If you have a tiled floor then get tiles that are as close a match as possible to let the space flow. Stone also works well – it looks lovely and natural and is perfect for outside. When it comes to furniture, again choose something natural that would be used inside and out – a rattan sofa set for a living room and a rustic wood dining table paired with rattan dining chairs for a dining room. Reclaimed wood furniture fits in perfectly here.
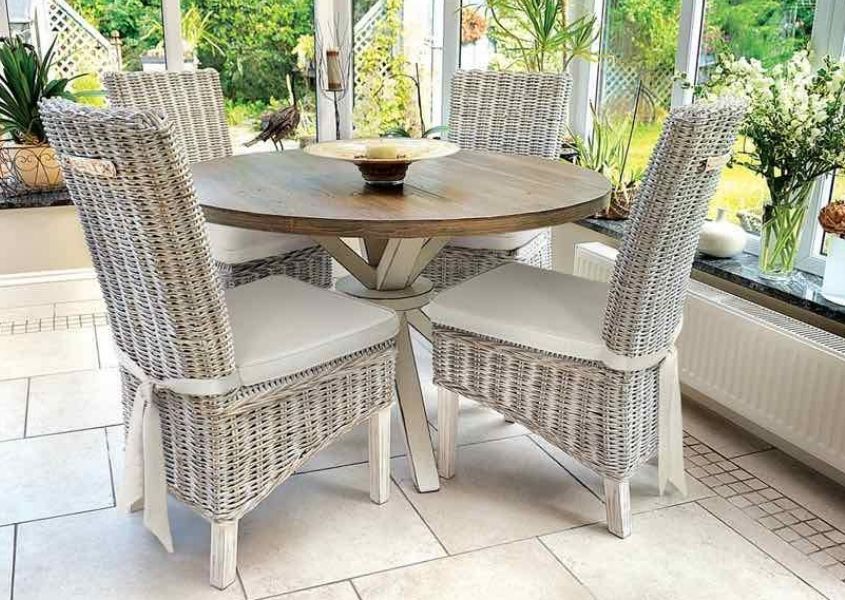
Bi-fold, crittall or sliding doors will open up the space
To make the most of any available light and to make your space look as large and open as possible then big doors and windows that can slide open or fold back are a must-have. If you do have the opportunity to replace a window or door then make the new one you install as big as possible and you will get to see even more of your cosy garden space.
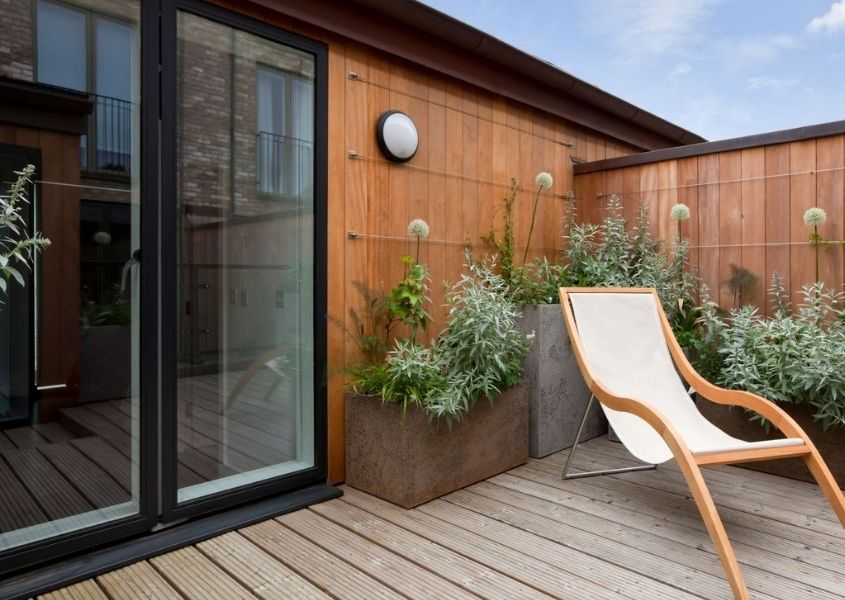
Think about walls inside and out
Just as you have with the floor, if your patio is surrounded by a brick wall, consider exposing the brick on one side in the inside, if the brickwork is a bit dull then you can paint it white. Or how about wood panelling to mimic fencing? Or some bamboo panels for an eco-friendly fix. If you are in a flat and want a bit of privacy when you are sat out then you can add thin bamboo panelling to the railings, if you don’t want to block out light then a nice thin panel would be ideal.
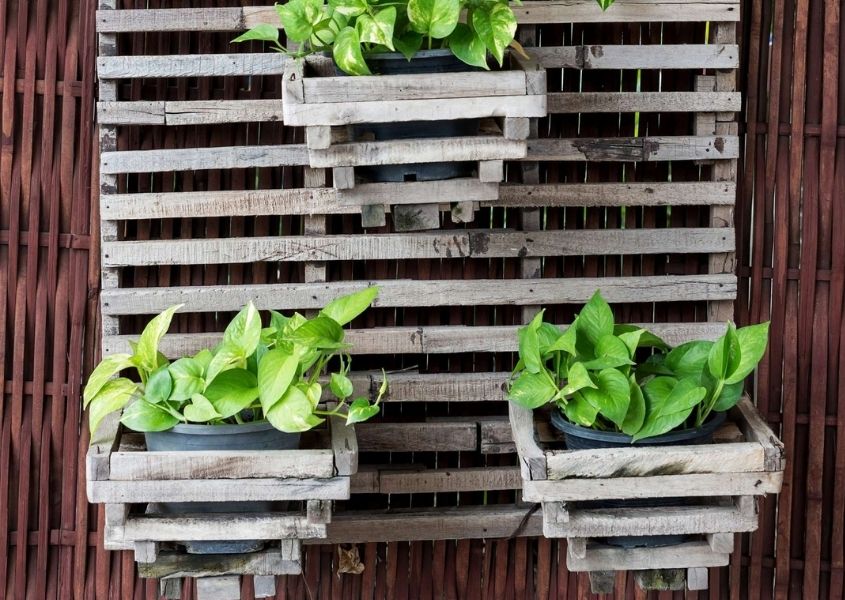
Match planting inside and out
You can have the same plants inside and out and set a theme for your plant pots to give the feeling of continuity from indoors to out. Plants don’t just have to be stood on the floor you can save space by having hanging baskets, wall boxes and plant stands. To mimic this indoors arrange houseplants on reclaimed wood shelving. If you have a wooden table and chairs then place a garden-inspired centrepiece to it. A tall plant in a pot by the doorway will help disguise any door or window frames and give the feeling of a continuous space. Fairy lights help make your outdoor space magical as day turns to night, you can wrap them around your plants which again will ensure your outdoor space doesn’t fade away in the darkness!

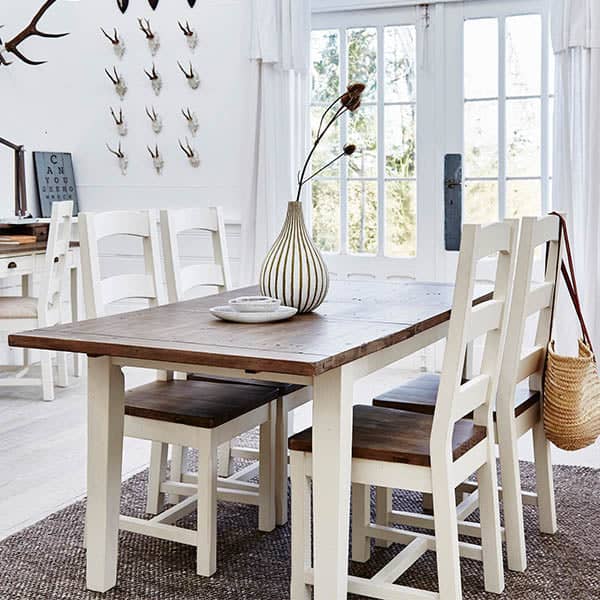
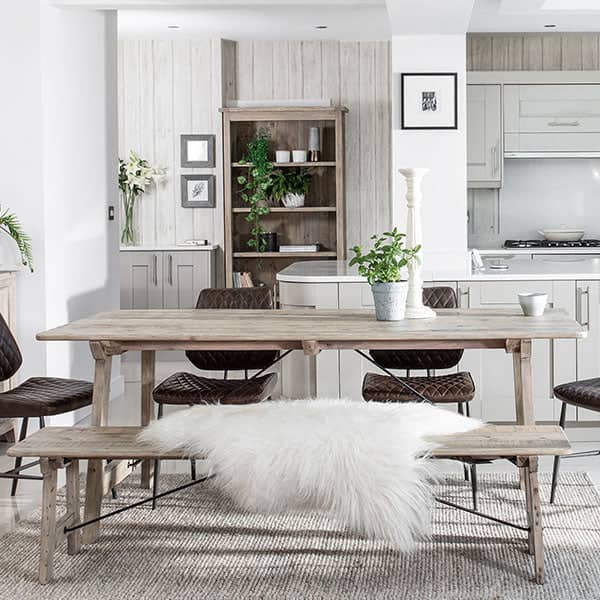
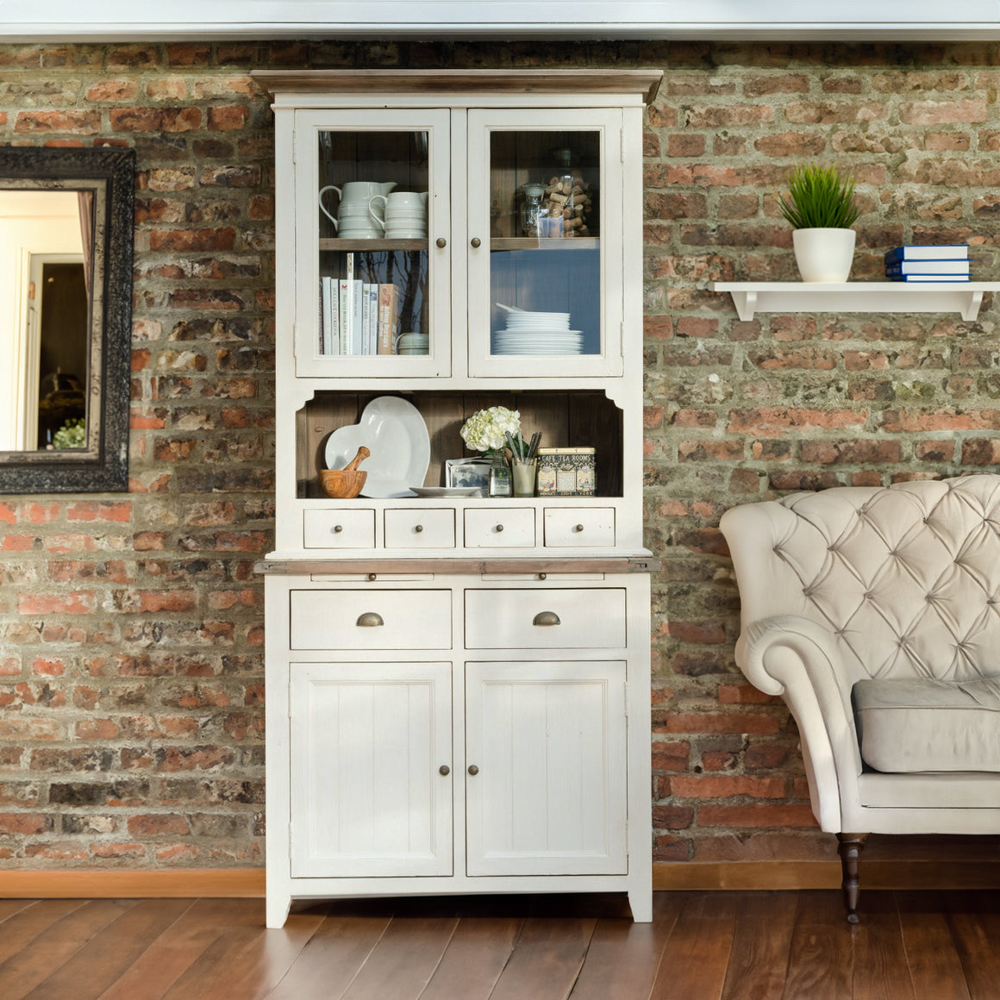
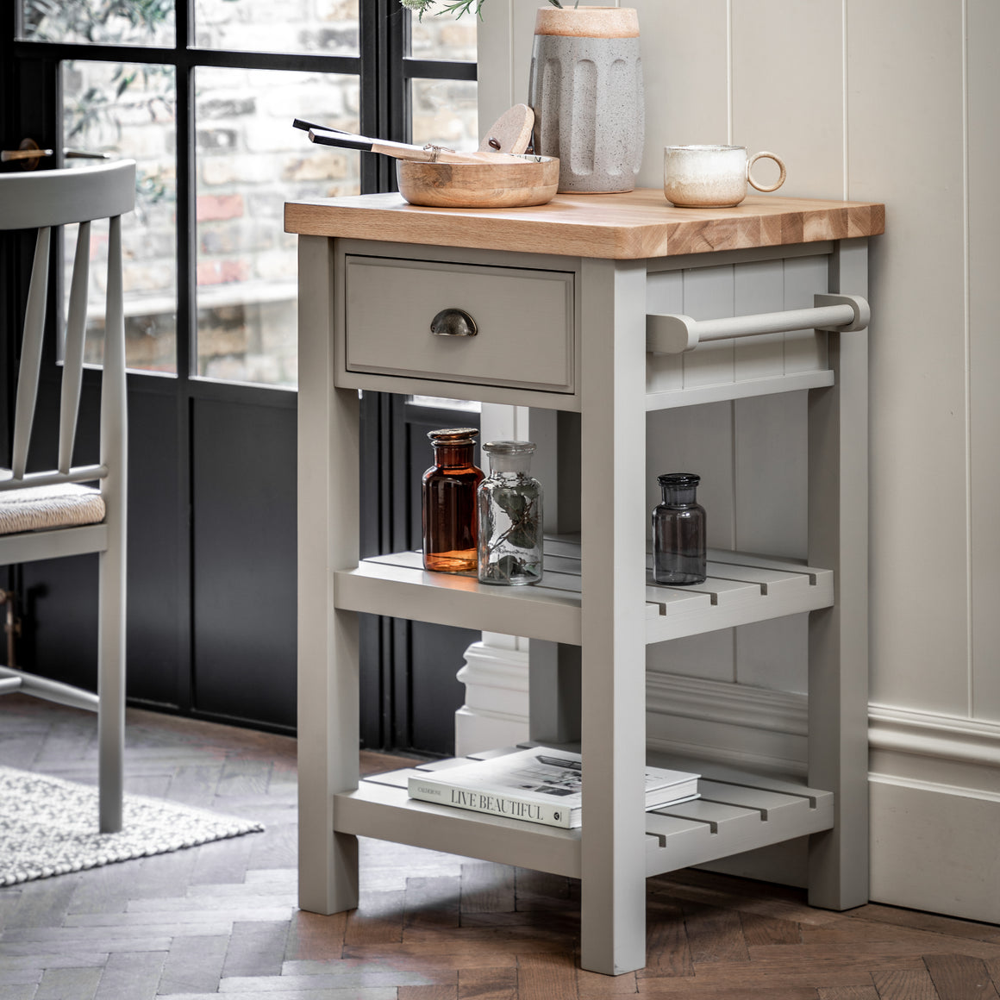

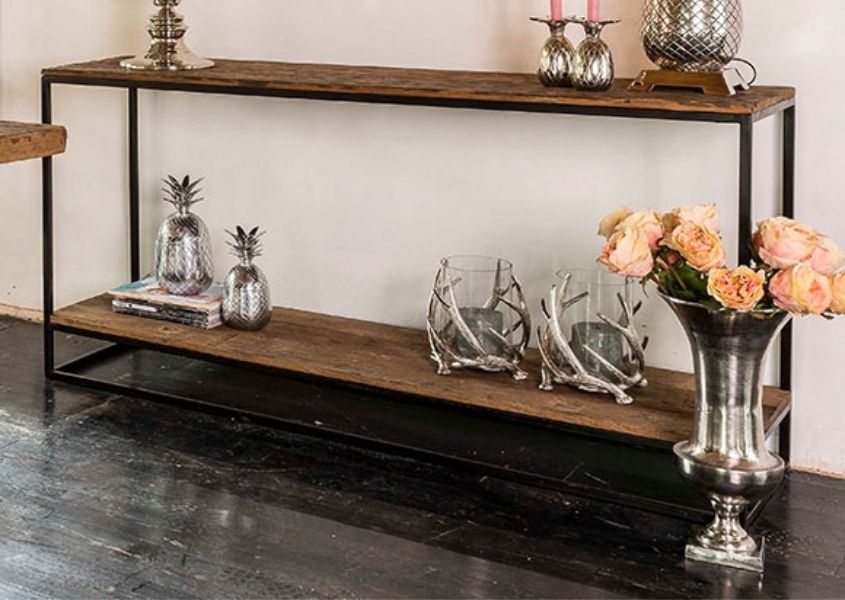
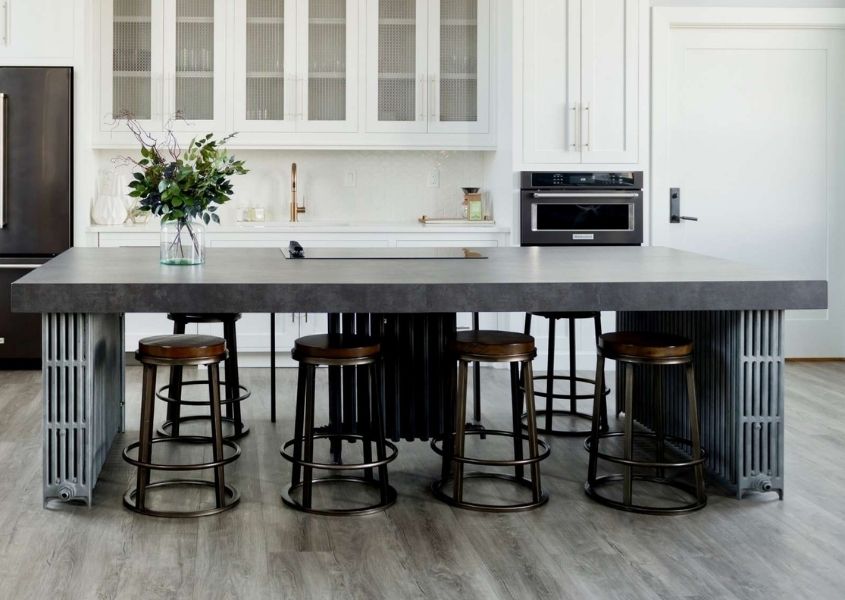
 Photo featuring:
Photo featuring: 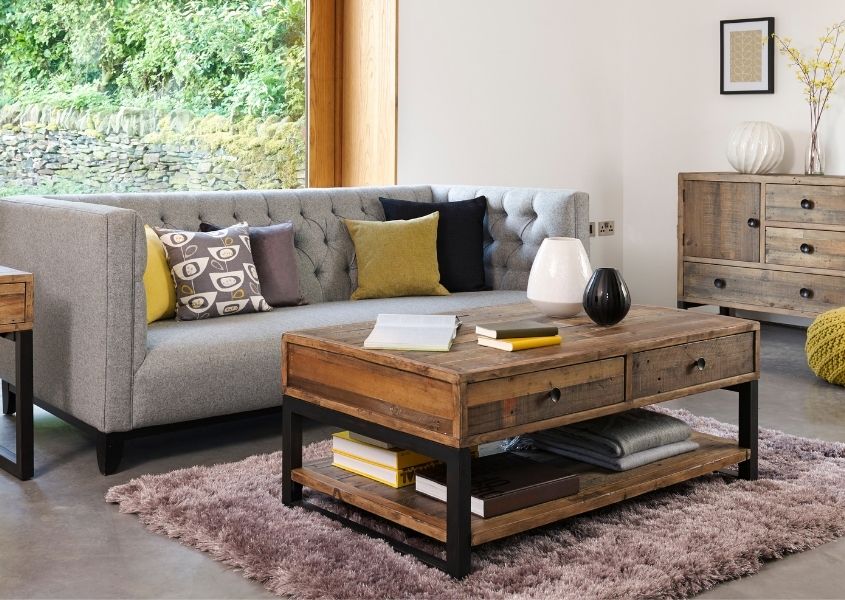 Photo featuring:
Photo featuring: 
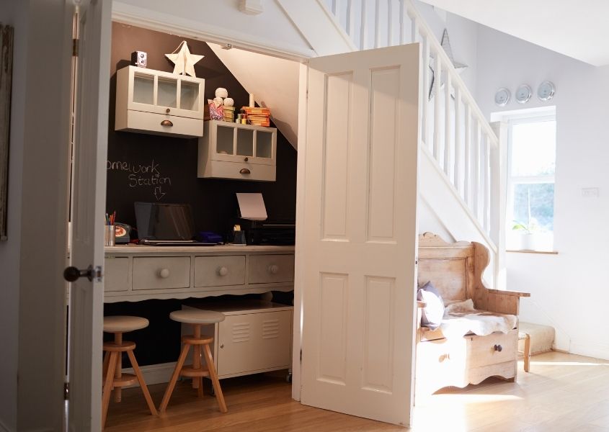
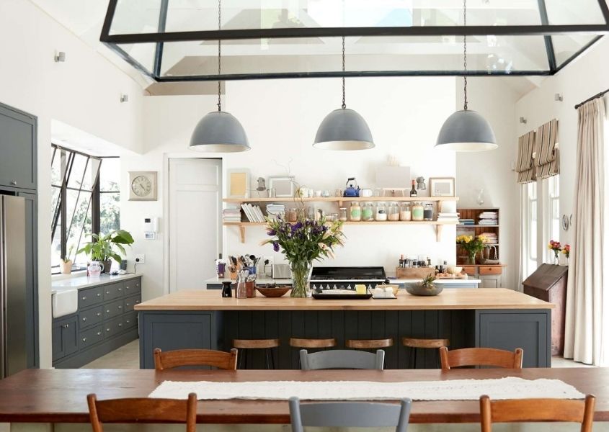
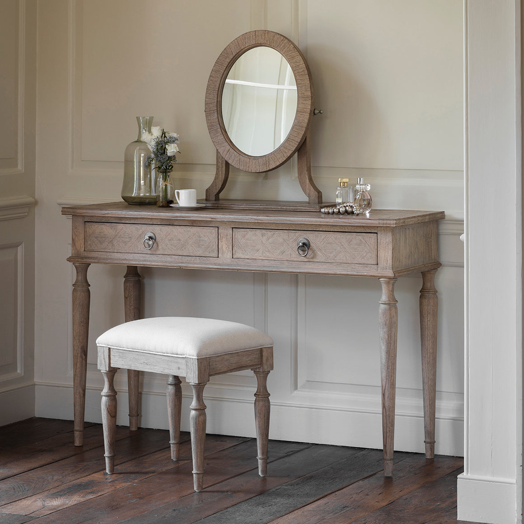
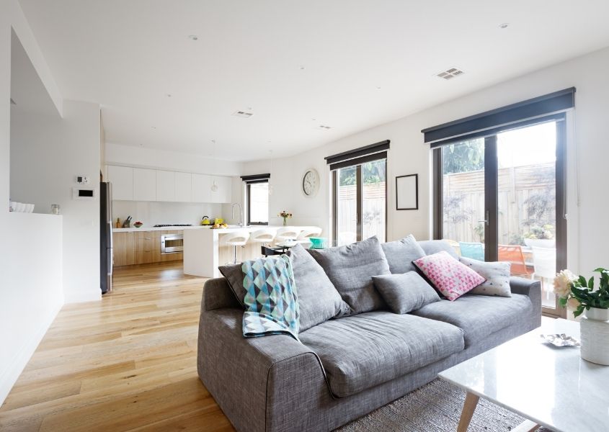
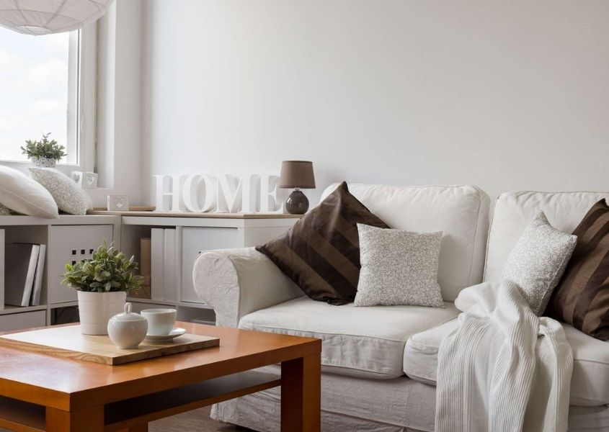
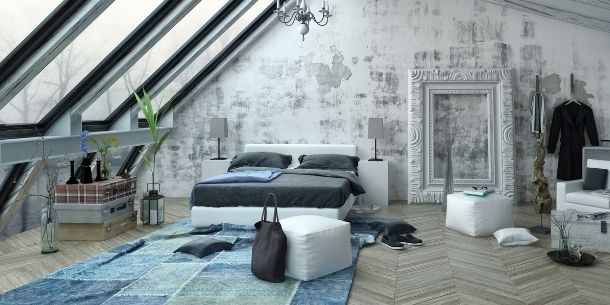


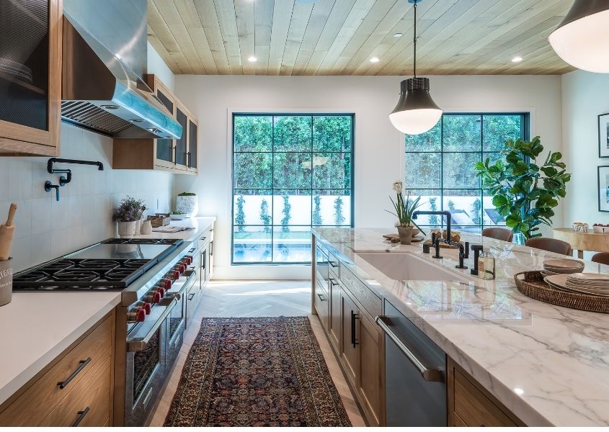
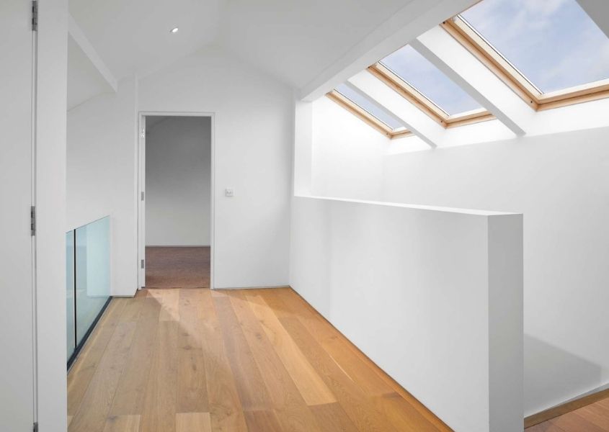
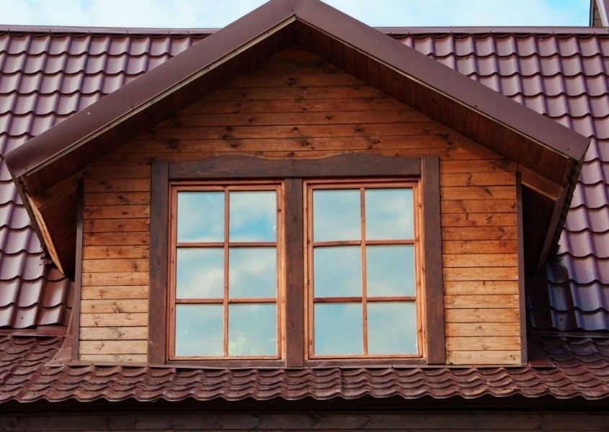

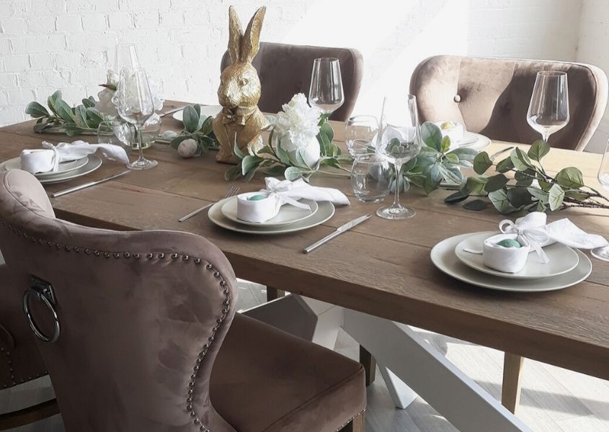

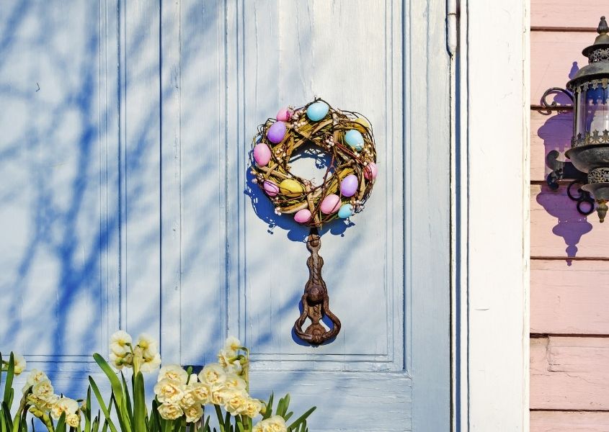

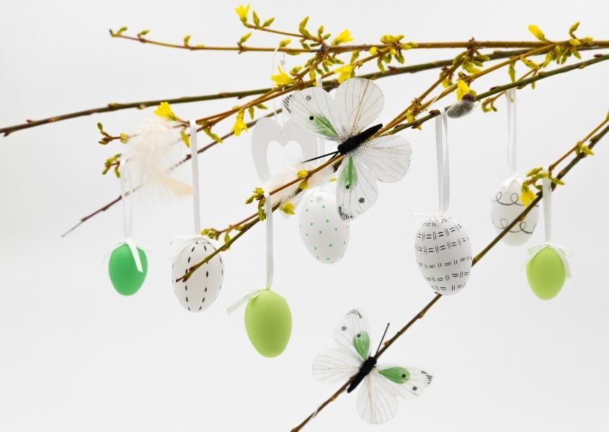

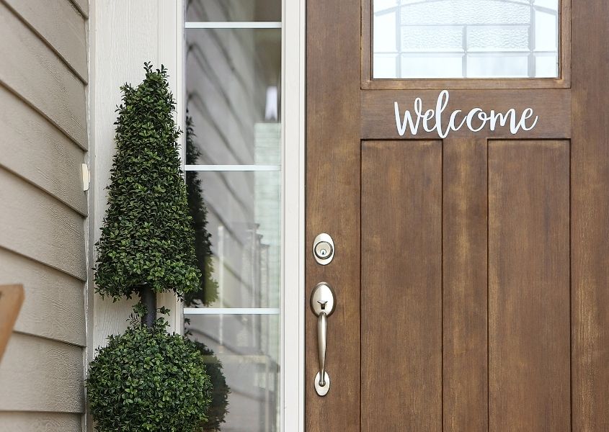
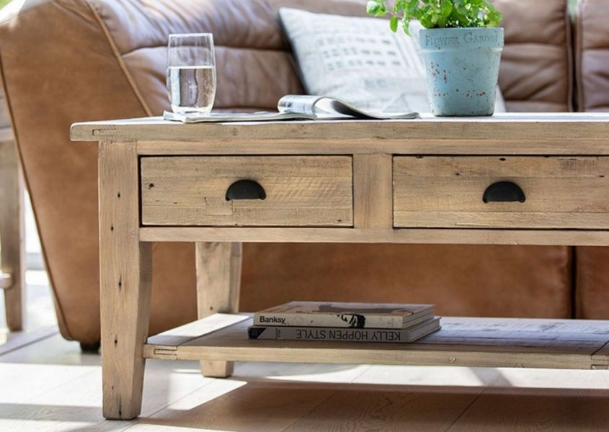 Photo featuring:
Photo featuring: 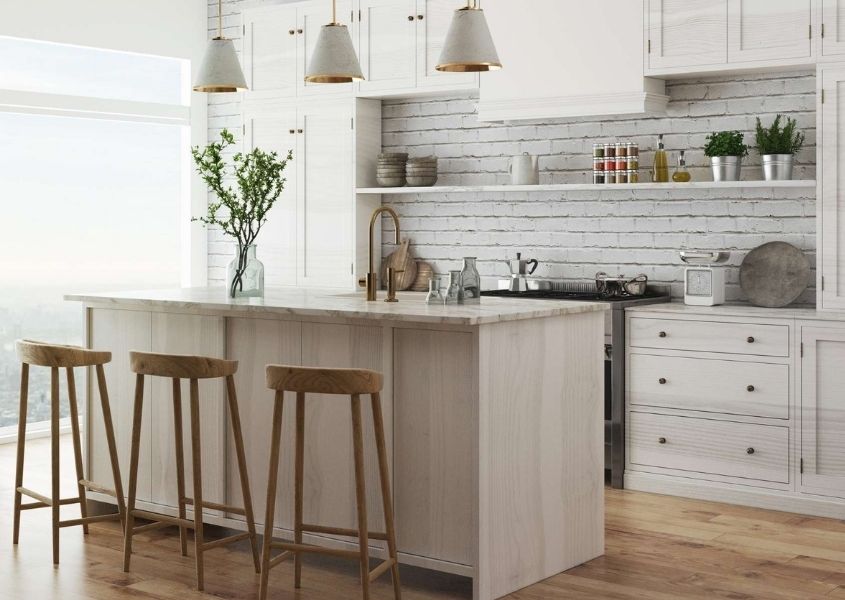
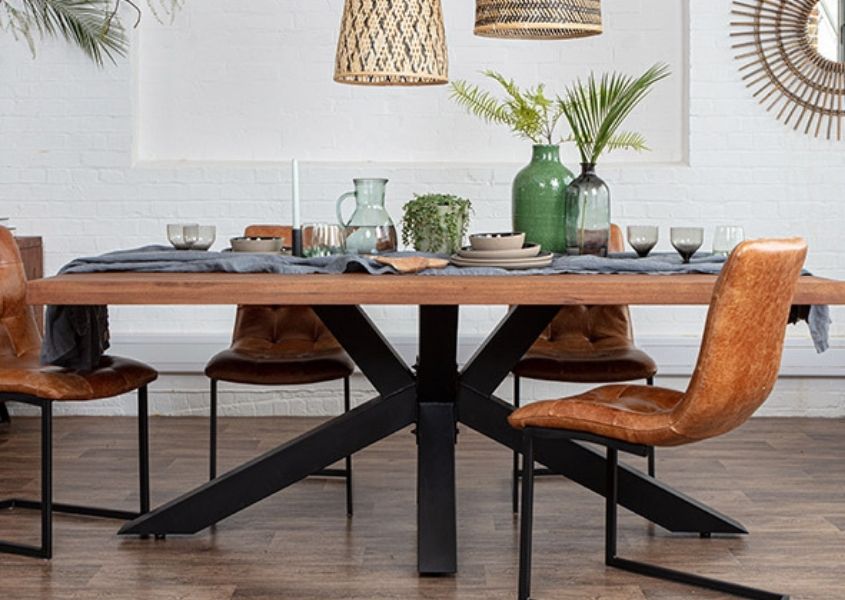 Photo featuring:
Photo featuring: 